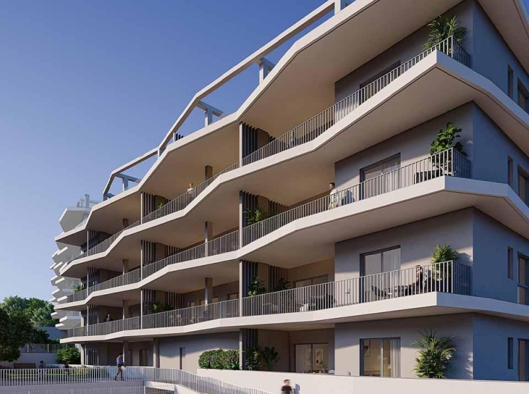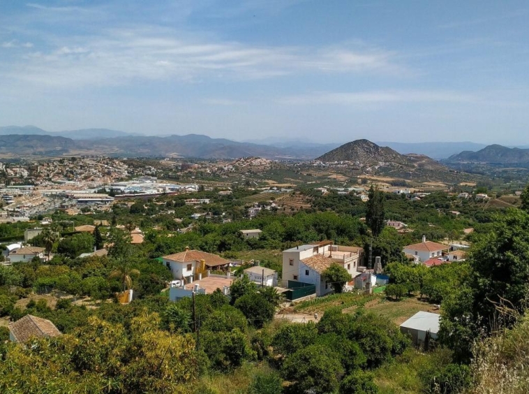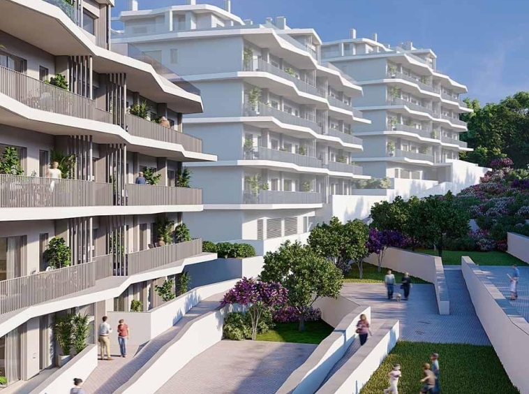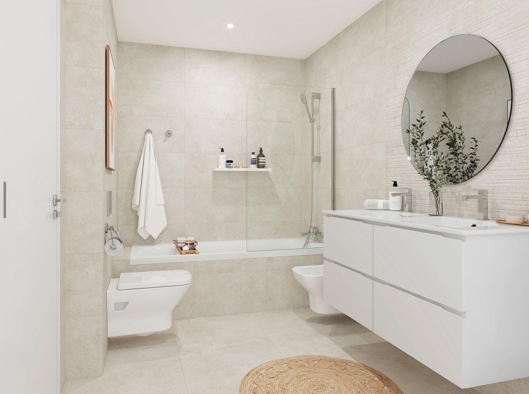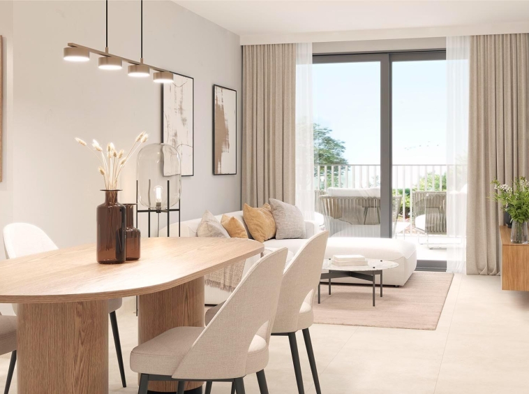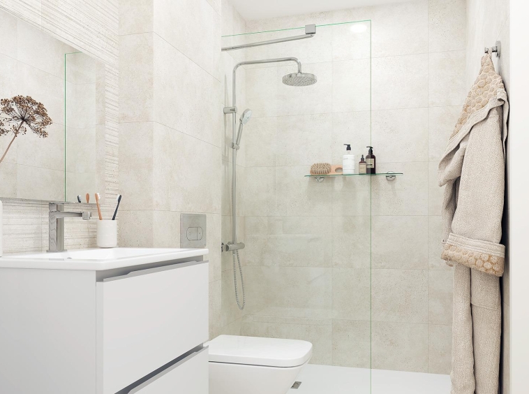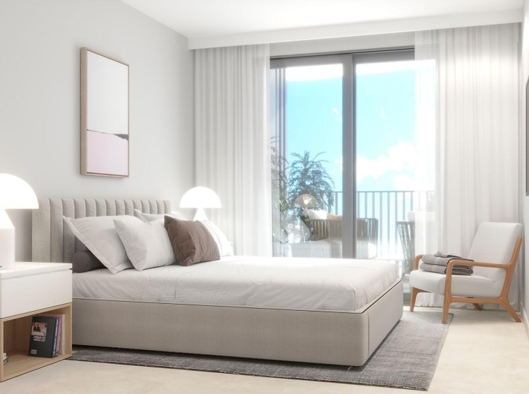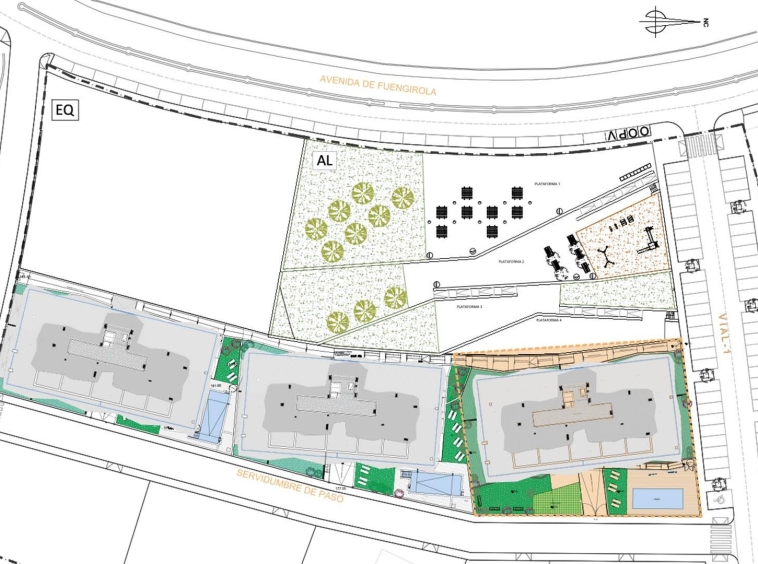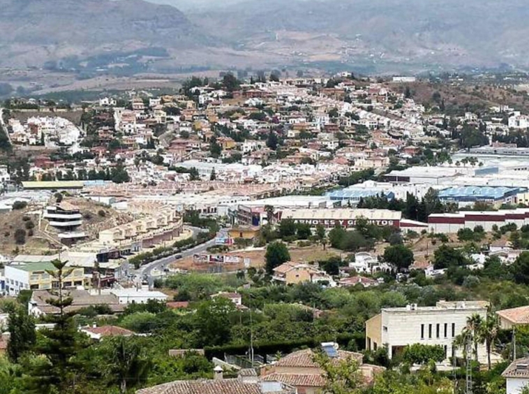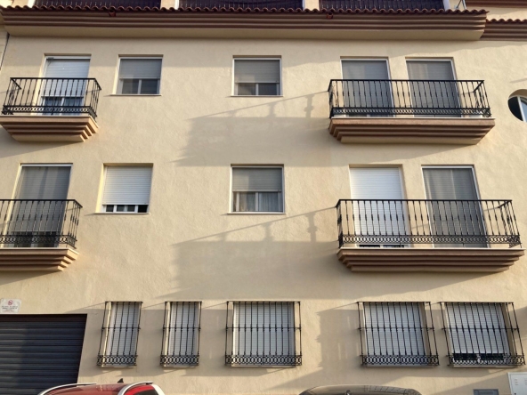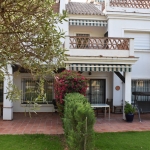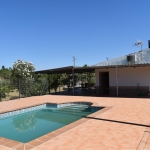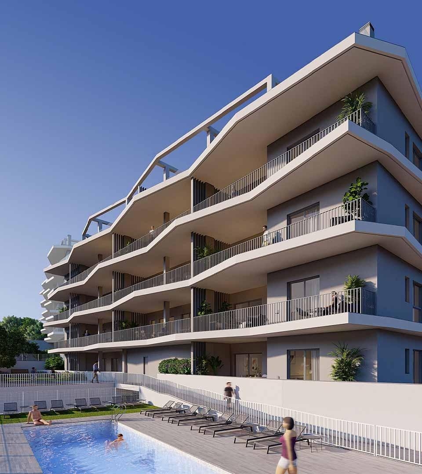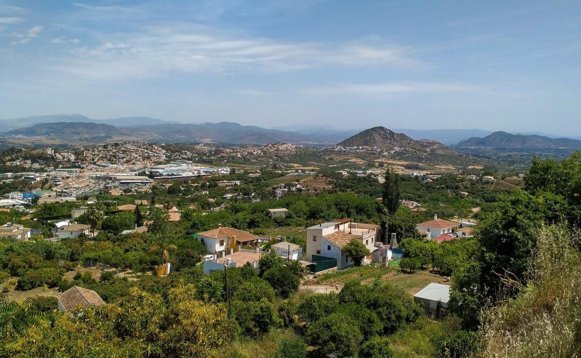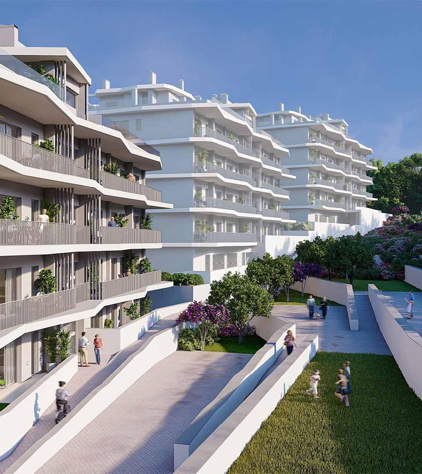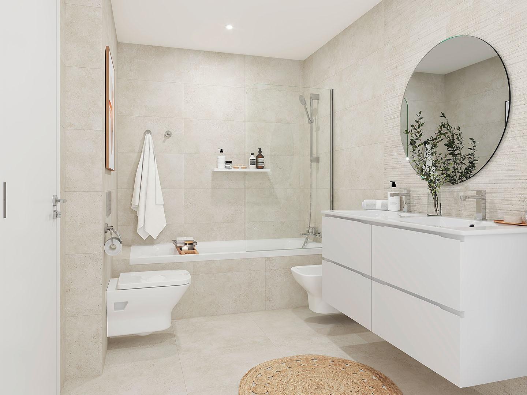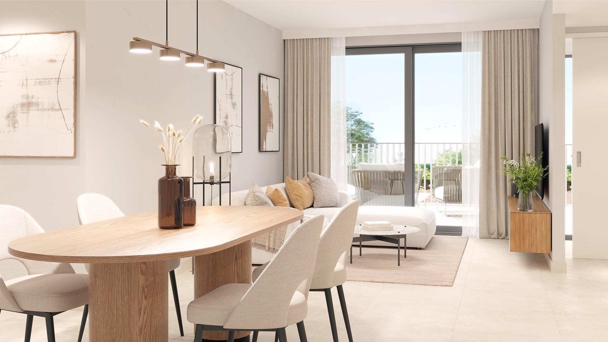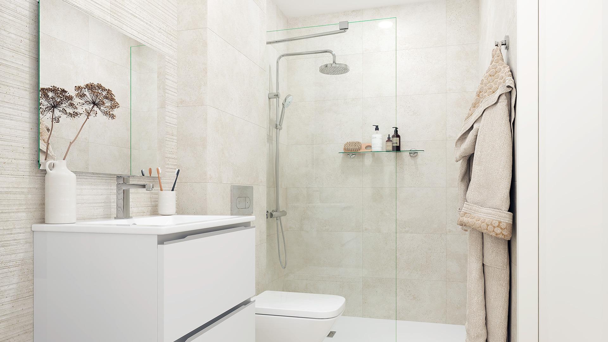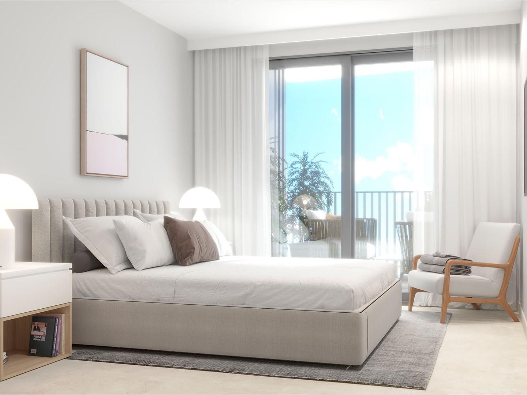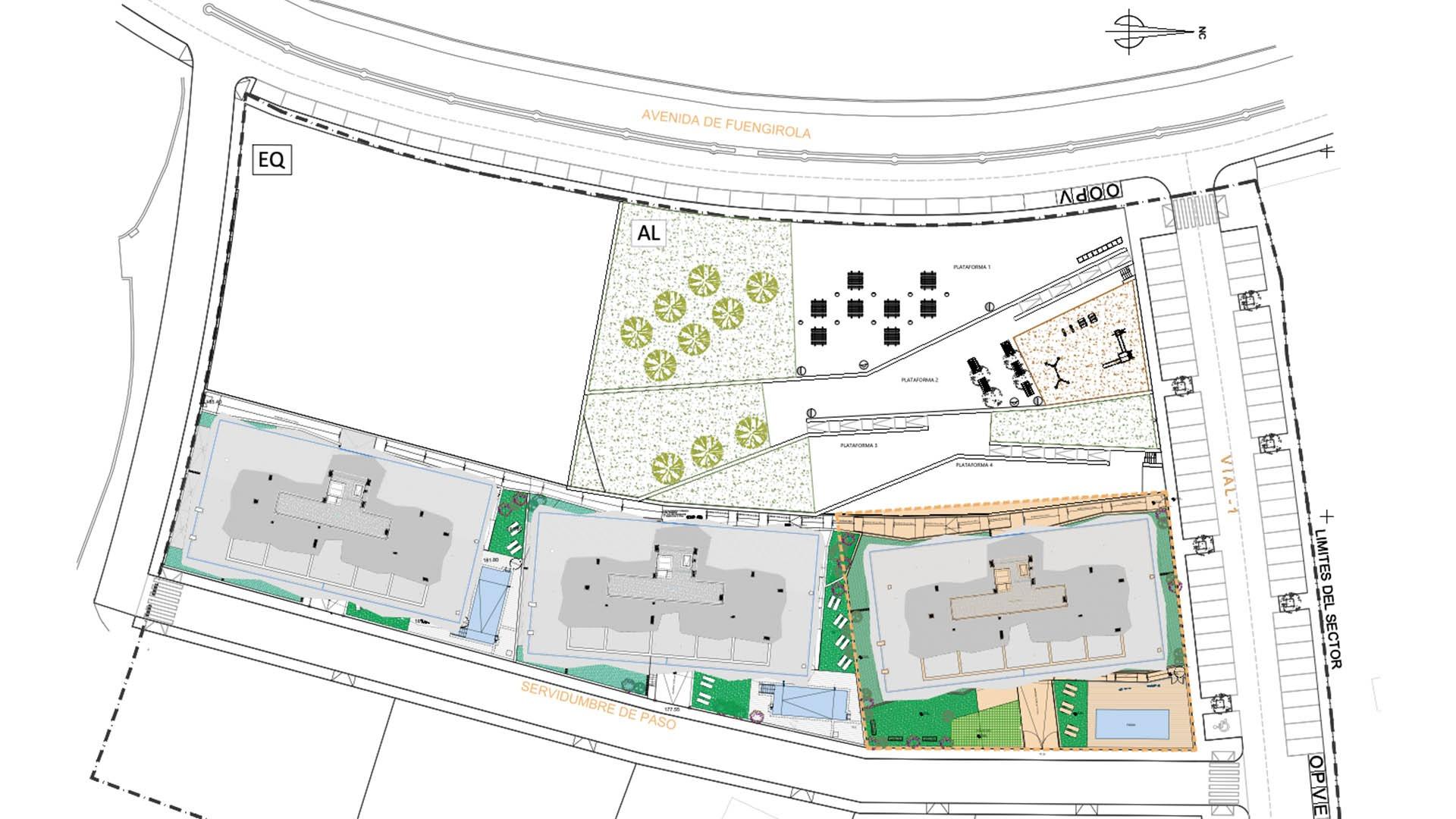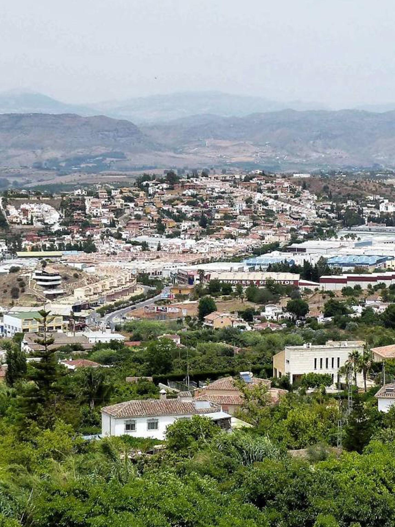Summary
- Floors
- 3
- 2
- 100.45
- 2025
Description
Newly built penthouse with a terrace of over 200 m2 in a residential complex consisting of a 25-unit building, which is currently under construction in this second phase, and two 20-unit buildings, which will follow in a later phase. A contemporary and bold design, with a personality completely different from the prevailing building typology in its surroundings, creates bright environments surrounded by large green areas, excellent transport links, and in a development with all services. The buildings are aligned on the plot, creating private spaces between both phases. There will be two communal swimming pools, one for Building 1 and another for Buildings 2 and 3, and large common outdoor areas. The project has pedestrian access via two of the development's roads and vehicle access for each building via another road at the rear. In this phase, the parking area is located in the basement, as are some of the apartment storage rooms. Five apartments are located on the ground floor, along with the remaining storage rooms and the building's entrance hall. The project offers one-, two-, and three-bedroom homes spread over three floors and a penthouse. Each home features spacious terraces. The penthouse homes feature large private terraces with views of three facades of the building and a pergola, while the ground-floor homes have an additional garden area for private use. The residential complex features spacious common areas: outdoor areas with a communal pool, restrooms for the pool area, utility rooms, maintenance rooms, and a solarium. The remaining areas of the building are spacious and bright, with high-quality materials and fittings, creating a modern, practical, and elegant environment where residents' daily lives are as comfortable as possible.
Details
Updated on May 26, 2025 at 11:56 a.m.- Reference: HZA-0426
- Price: 365.000€
- Property size: 100.45 m2
- Bedrooms: 3
- Toilets: 2
- Garage: 1
- Year of construction: 2025
- Kind of property: Floors
- State of the property: Sale
Additional details
- BRAND NEW PENTHOUSE IN GATED COMPLEX WITH COMMUNAL POOL:

